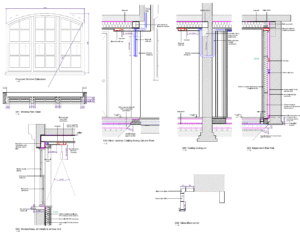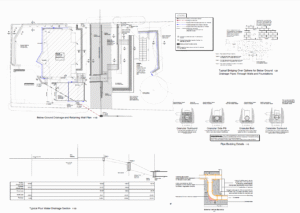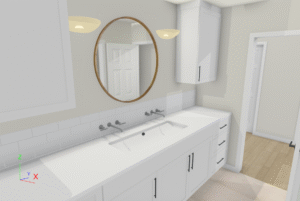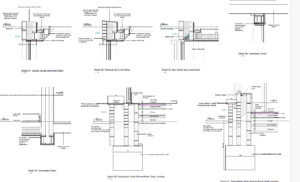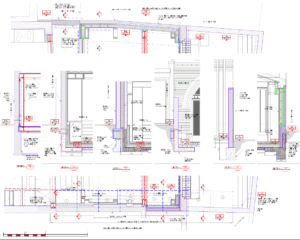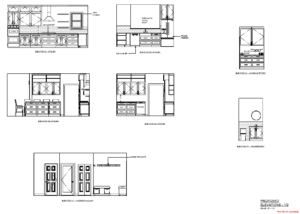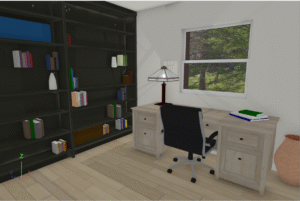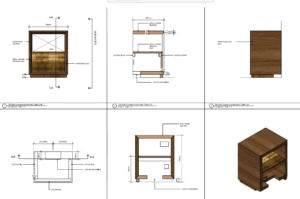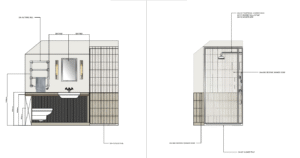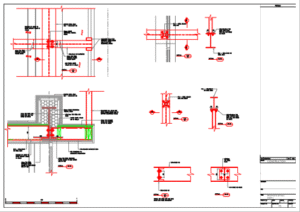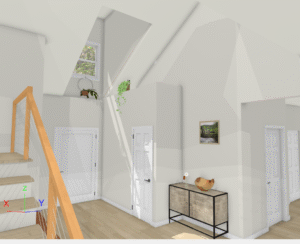ARCHITECTURAL DRAFTING SERVICE
CAD support for architects, designers & structural engineers
I provide architectural drafting services and CAD drawing support for architects, interior designers, and engineers — helping you deliver accurate documentation, meet deadlines, and manage peak workloads across residential, interior, and small-scale commercial projects.
Stay Connected

Biography
Precision in Every Line. Trusted Partner in Technical Drawings.
I am a freelance drafting technician with over 7 years of experience of designing and CAD drawing of buildings in the UK for planning permission, building control and construction packages. This time includes a 4 year tenure as a structural engineer honing skills in checking and building drafting to a high level. Having freelanced for over two years developing the ability to work independently while asking questions and providing clear communication.
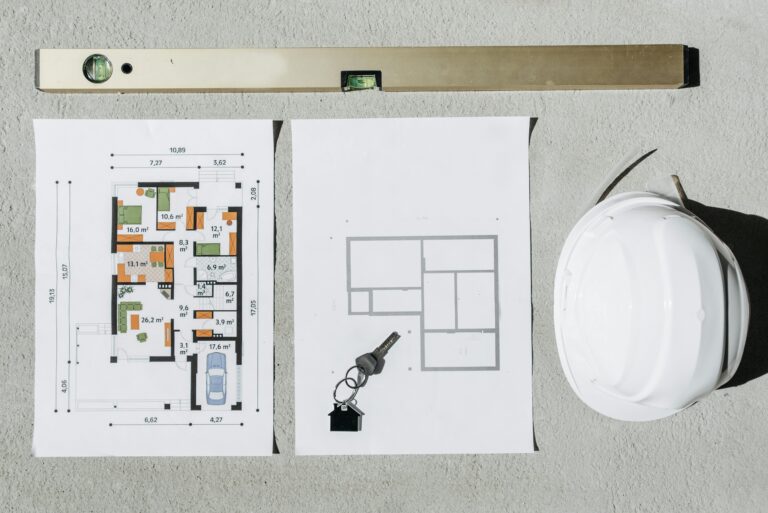
SERVICES
I pride myself on clear communication, efficient turnaround, and helping professionals reduce their workload and stress. I transform your ideas and concepts into accurate digital drawings, tailored to your needs.

Planning Drawings
Prepare detailed plans and elevations for planning applications. I provide clear, compliant planning drawings tailored to UK regulations.
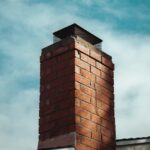
Building Control Packages
Draft construction-level drawings that comply with UK building regulations.
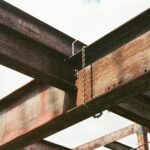
Technical Details & Sections
Produce detailed sections, construction details, and specifications.

Existing & Proposed Surveys
Create clear measured surveys and comparison plans.
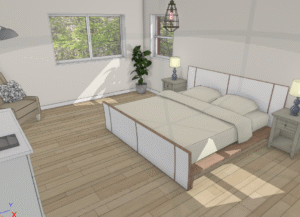
3D Visualisations
Produce realistic 3D views for client presentations and exploring design concepts with clarity.

Collaboration & Support
Assist architects, engineers, and contractors with overflow work, ensuring projects stay on track.
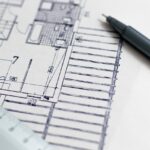
Revisions & Amendments
Update or revise existing drawings quickly and accurately.

Party Wall Details
Clear, precise drawings to support party wall agreements, ensuring your project complies with regulations and avoids disputes.
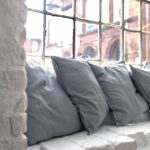
Visual Impact Assessments
I provide planning-compliant visual impact assessments that effectively illustrate how proposed changes will relate to their surroundings.
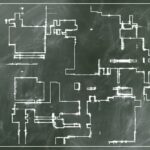
Convert Hand or Scanned Drawings to CAD
Accurately convert paper or scanned drawings into clean, editable CAD files. Ideal for updating legacy plans, digitising sketches, or creating a solid base for new work.
PORTFOLIO
A selection of recent projects showcasing my drafting work across planning, building control, and construction stages. From extensions to full renovations, these examples reflect my focus on accuracy, clarity, and practical buildability.
